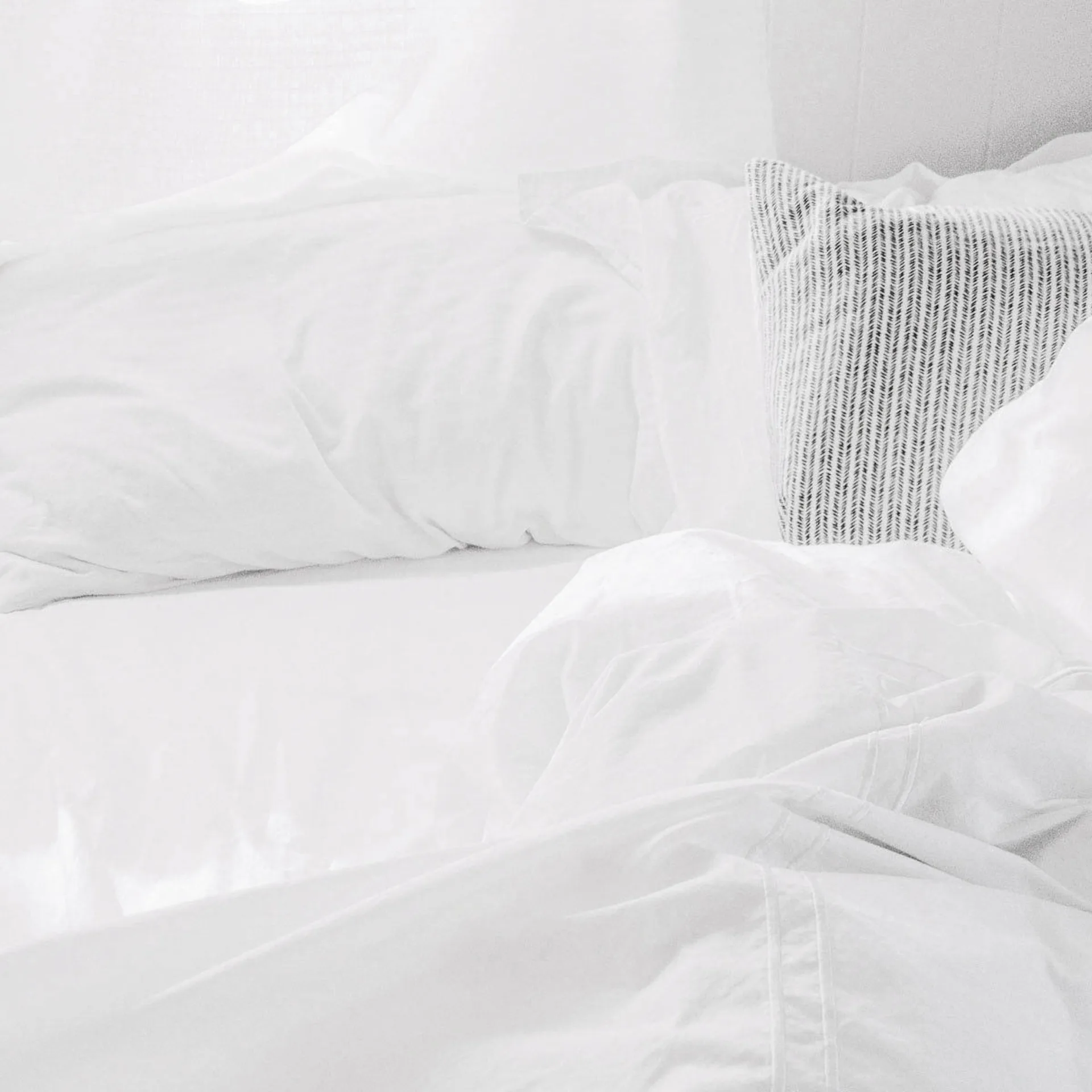1 Tiny House Among a Movement: The Kiwi Home

If home owners aren’t careful, drafty, relic-like houses can drain energy like a sieve. But most granny-home owners are happy to have aging abodes. Owners’ know how to make old dwellings into sustainable homes, and are apt at reusing discarded furniture and harnessing natural elements to save energy (and money).
Now, for a moment, imagine you are building a new home. What would it look like? How big would it be? What sustainable materials would you use? If you ever get the chance to build your own home, look to Steve and Julie Shea’s Kiwi Home as a possible template.
The Kiwi Home is a tiny, tiny house residing in Bozeman, MT. The entire eco-friendly home takes up 823 square feet of land. Sustainable architecture was implemented in the building of the single-family home; it faces the sun and is centered around a hearth. The modern hearth is a wood-burning, Tulikivi soapstone fireplace. The fireplace works with radiant heating in the home’s polished, concrete floor, which creates a sustainable and cost-effective heat source. The small, modern home also features super-insulated construction and photovoltaic panels.
A bit more about the Kiwi Home:
“The house is constructed on a bustling urban infill site; in response, exterior public-facing walls are constructed of carefully detailed Montana stone, while other walls are clad with reclaimed redwood and metal. Small floor area, super-insulated construction and photovoltaic panels beget budget-friendly utility bills and actually feed the grid when the owners are away in the Southern Hemisphere enjoying New Zealand.” — Comma-Q.com (Comma-Q is an architecture company residing in Montana. The company created the Kiwi House.)
The Shea’s wanted to replicate the home in the couple’s home-away-from-home, New Zealand.
Want to indulge your eco-home-buidling fantasy? Take a look at other eco-friendly home designs at the Huffington Post and Treehugger.
image: Comma-Q, Lockie Photography

